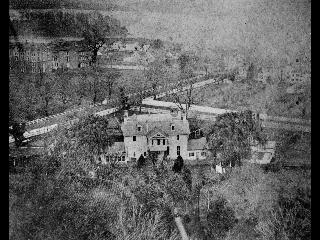 |
| Maryland State Archives, photo by C. H. Hopkins |
The house built by Stephen Bordley is the first five-part plan house in Annapolis. A five-part plan house has a large center section with two smaller building parts attached on both sides. All five parts are joined together in a line, the larger center section has the front entrance door, the two far end “wings” are smaller in size, and the two connecting “hyphens” are the smallest parts. The diminutive side pieces emphasize the importance of the domineering center section. Symmetry is used to monumentalize the front door and place the owner’s quarters in a commanding status. This floor plan concept was made famous by Andrea Palladio in 16th century Italy, and became a staple of 18th century English Georgian country house architecture. However, the five part plan concept is an architectural contrivance. There is little functional reason for the concept. The owners may have found uses for all the parts of the house, but functional needs did not drive the design. This house design has been used for centuries because it is one of the best architectural expressions for personal wealth, power and prestige.
The Paca House, James Brice House, and the Hammond-Harwood House are the only other five part plan houses in Annapolis. They were built in the short period of time of 1763 to 1775 by families that were all related by marriage.
The
Sachse drawing was made 11 years before the start of the Civil War. Within 11 years after the Civil War, the open spaces around all of the great mansions would begin the rapid transformation into a densely built town. Today the Bordley-Randall House is largely obscured from all streets. Surrounded by houses and commercial buildings, only a glimpse of the house can be seen through its closed iron gate on State Circle. Its five-part plan imagery is also obscured by a 19th century addition.
A very important advancement in architecture was taken by later owners of the Bordley-Randall House. In 1878 Alexander Randall built a duplex home in front of his five-part plan home. This house at 86-88 State Circle is intellectually progressive, artistically modern, and the next subject of this series.
 |
| Brice House |
 |
| Paca House |
 |
| Hammond-Harwood House |
This is an excerpt from an article on The Bordley-Randall House, part of series by Chip Bohl published in
Annapolis Home Vol. 2, No. 3.





Thanks for sharing this great content, I really enjoyed the insign you bring to the topic, awesome stuff!
ReplyDeleteCommercial iron doors