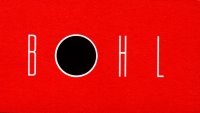 Solar Photovoltaic Panels supplement electrical power received from the local power authority. At times when the electricity generated from the panels exceeds the home's power consumption, the excess power is transferred back into the grid and the electric meter runs in reverse. Many states (including New York) have net metering laws that require power companies to purchase excess power back from their residential customers at the same market rate they charge for usage.
Solar Photovoltaic Panels supplement electrical power received from the local power authority. At times when the electricity generated from the panels exceeds the home's power consumption, the excess power is transferred back into the grid and the electric meter runs in reverse. Many states (including New York) have net metering laws that require power companies to purchase excess power back from their residential customers at the same market rate they charge for usage.
This type of system can further be augmented by adding a battery to store excess energy generated from the solar panels. This stored energy can then be used during power outages.
Solar Photovoltaic Panels are improving in quality and becoming more affordable every year. With the rising costs of energy we have seen in recent times, the cost benefit ratio is always improving for these systems.
Solar Domestic Hot Water Systems
 Domestic hot water heating is the second-highest energy consumer in a typical household. Using solar energy to heat hot water can reduce this cost by 65% or more in the Northeastern U.S. This type of system includes two or three solar collectors which absorb the sun's energy by warming a heat transfer fluid (propylene glycol). This fluid is then used to preheat incoming cold water before it is brought to full temperature by a conventional water heating system.
Domestic hot water heating is the second-highest energy consumer in a typical household. Using solar energy to heat hot water can reduce this cost by 65% or more in the Northeastern U.S. This type of system includes two or three solar collectors which absorb the sun's energy by warming a heat transfer fluid (propylene glycol). This fluid is then used to preheat incoming cold water before it is brought to full temperature by a conventional water heating system.
Passive Solar Design
Passive solar design integrates building components to harness natural energy flows and provide solar heating and cooling. Our designs have incorporated this simple, low-cost method to increase energy efficiency for many years. Passive solar design elements include day lighting strategies to limit the use of electricity, heat control techniques such as exterior sun screens, proper solar orientation, appropriate ventilation and window placement, and passive solar heating strategies.
Please visit www.BohlArchitects.com or contact us at Chip@BohlArchitects.com for more information. Bohl Architects has assisted many clients on both large and small projects make energy efficient choices for their homes.







 The Cheseapeake Life House is a series of homes designed by Bohl Architects specifically for the Cheseapeake Bay Watershed.
The Cheseapeake Life House is a series of homes designed by Bohl Architects specifically for the Cheseapeake Bay Watershed.
