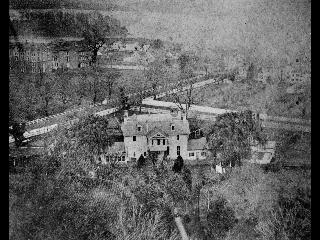If you are planning to visit Manhattan this summer, consider checking out The High Line. Section 2 is now open, so the aerial park extends from Gansevoort Street in the Meatpacking District to West 34th Street, between 10th & 11th Avenues.
There is also a rotating schedule of temporary artworks in and around The High Line. Digital Empathy is a sound installation by Julianne Swartz - voices reading poetry, singing love songs, or just reciting pragmatic information are transmitted through the park's bathroom sinks, water fountains and elevators.
Digital Empathy plays on the notion that, in our culture, we turn to technologies like online social networking, blogs, and instant messages to meet our basic human need for friendship and personal connection.
Monday, June 20, 2011
Thursday, June 16, 2011
The Bordley Randall House, Annapolis, Maryland
 |
| Maryland State Archives, photo by C. H. Hopkins |
The Paca House, James Brice House, and the Hammond-Harwood House are the only other five part plan houses in Annapolis. They were built in the short period of time of 1763 to 1775 by families that were all related by marriage.
The Sachse drawing was made 11 years before the start of the Civil War. Within 11 years after the Civil War, the open spaces around all of the great mansions would begin the rapid transformation into a densely built town. Today the Bordley-Randall House is largely obscured from all streets. Surrounded by houses and commercial buildings, only a glimpse of the house can be seen through its closed iron gate on State Circle. Its five-part plan imagery is also obscured by a 19th century addition.
A very important advancement in architecture was taken by later owners of the Bordley-Randall House. In 1878 Alexander Randall built a duplex home in front of his five-part plan home. This house at 86-88 State Circle is intellectually progressive, artistically modern, and the next subject of this series.
 |
| Brice House |
 |
| Paca House |
 |
| Hammond-Harwood House |
Wednesday, June 15, 2011
The Bordley-Randall House, Annapolis, Maryland
 |
| Original owned by Maryland Historical Society |
The Bordley-Randall House built in 1760 dominates the left quarter of the drawing and is the most fully depicted of all the buildings. It sits in the center of its own city block defined by State Circle, Maryland Avenue, Prince George Street, College Avenue and North Street. This position allows for private gardens to completely surround the house. Most other 18th century mansions in the city have gardens only in the rear of the house. Furthermore, it is the only mansion positioned on direct axis with the State House. These features made it the most commanding, monumental and socially prominent house in the City.
Thomas Bordley (1683-1726) immigrated to Maryland from a well established family in England at 11 years old. He became a lawyer, landowner and politician. At his death he owned 7500 acres, an extraordinary library of 100 law books, and an entire city block in Annapolis. His eldest son Stephen Bordley (1710-1764), was educated in London, one of the most prominent lawyers in Maryland and taught the law to Samuel Chase and William Paca in Annapolis. In 1759 Stephen sold 1340 acres in Anne Arundel County and built what is now known as the Bordley-Randall House in 1760. The house was conceived and used as Bordley’s social show place. He entertained with lavish food and drink, cementing business and political connections.
Photo at left of the Bordley Randall House from the State House dome, Maryland State Archives, 1860-1868, by C. H. Hopkins.
This is an excerpt from an article on The Bordley-Randall House, part of series by Chip Bohl published in Annapolis Home Vol. 2, No. 3.
Tuesday, June 14, 2011
View of Annapolis from the State House
 |
| Original lithograph owned by Maryland Historical Society |
This 1850 drawing from the State House dome by the E. Sachse Co. (circa 1855) is a fascinating portrait of Annapolis. Near the center of the drawing is East Street. To the right of East Street is a densely packed assembly of small buildings crammed toward the bustling activity of the harbor. To the left of East Street the scene is quite different. Large homes surrounded by gardens with massive yards fenced and gated. The Paca House (1763-65) and the James Brice House (1767-73) are identifiable by their towering chimneys. They share one large city block exclusively with the Hammond Harwood House (1774). The Judge John Brice House (1739) and the John Brice III House (1766-75) control a large swath of the block defined by East Street, Prince George Street (which they front), Maryland Avenue and State Circle. The Chase Lloyd House (1769-74) and Ogle Hall (1739-42) own the entire city block north of the Hammond Harwood House. In the upper left hand corner of the drawing is McDowell Hall (1744-46) of St. John’s College, originally conceived as the colonial governor’s house.
This is an excerpt from an article on The Bordley-Randall House, part of series by Chip Bohl published in Annapolis Home Vol. 2, No. 3.
Subscribe to:
Comments (Atom)

